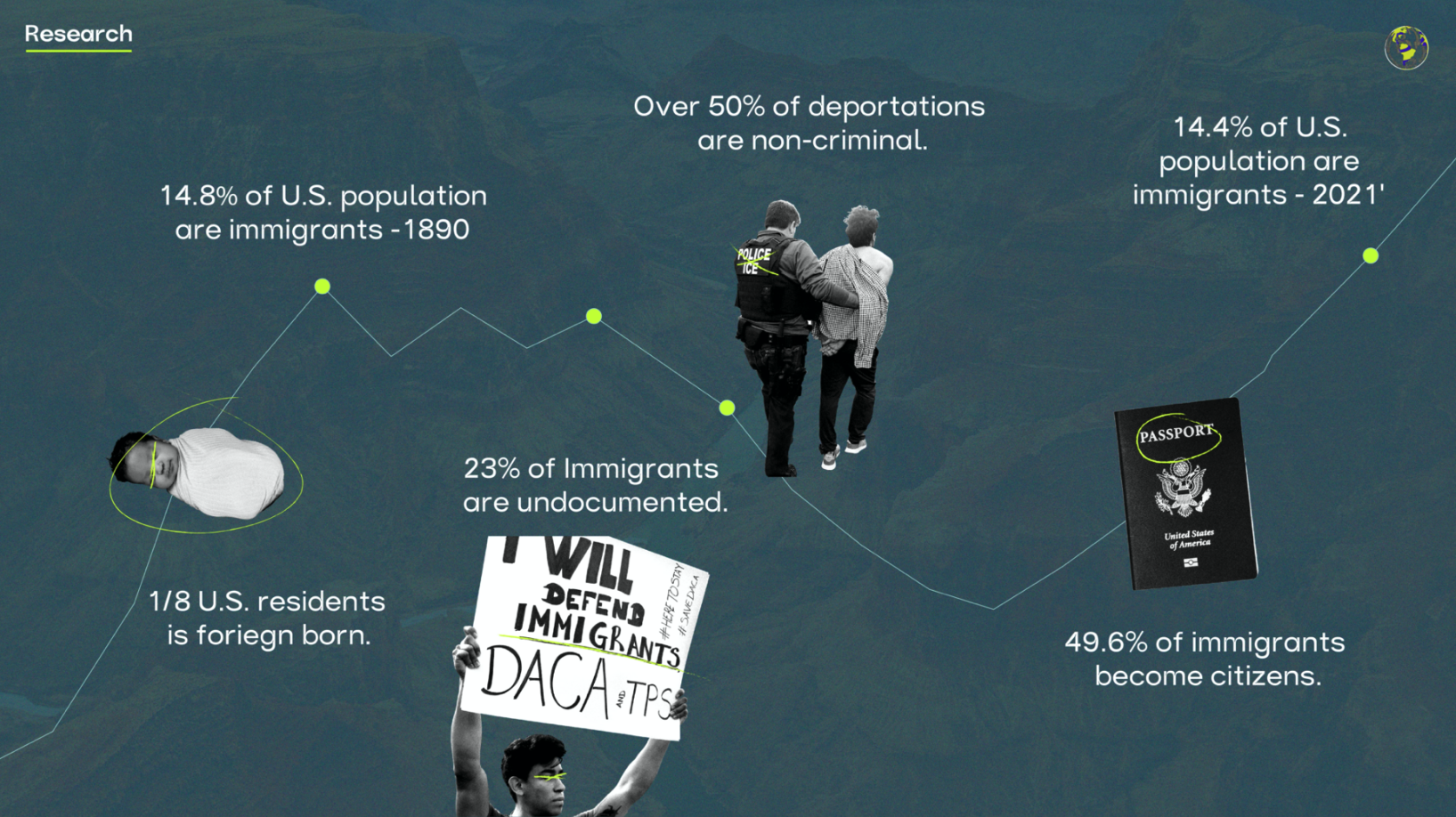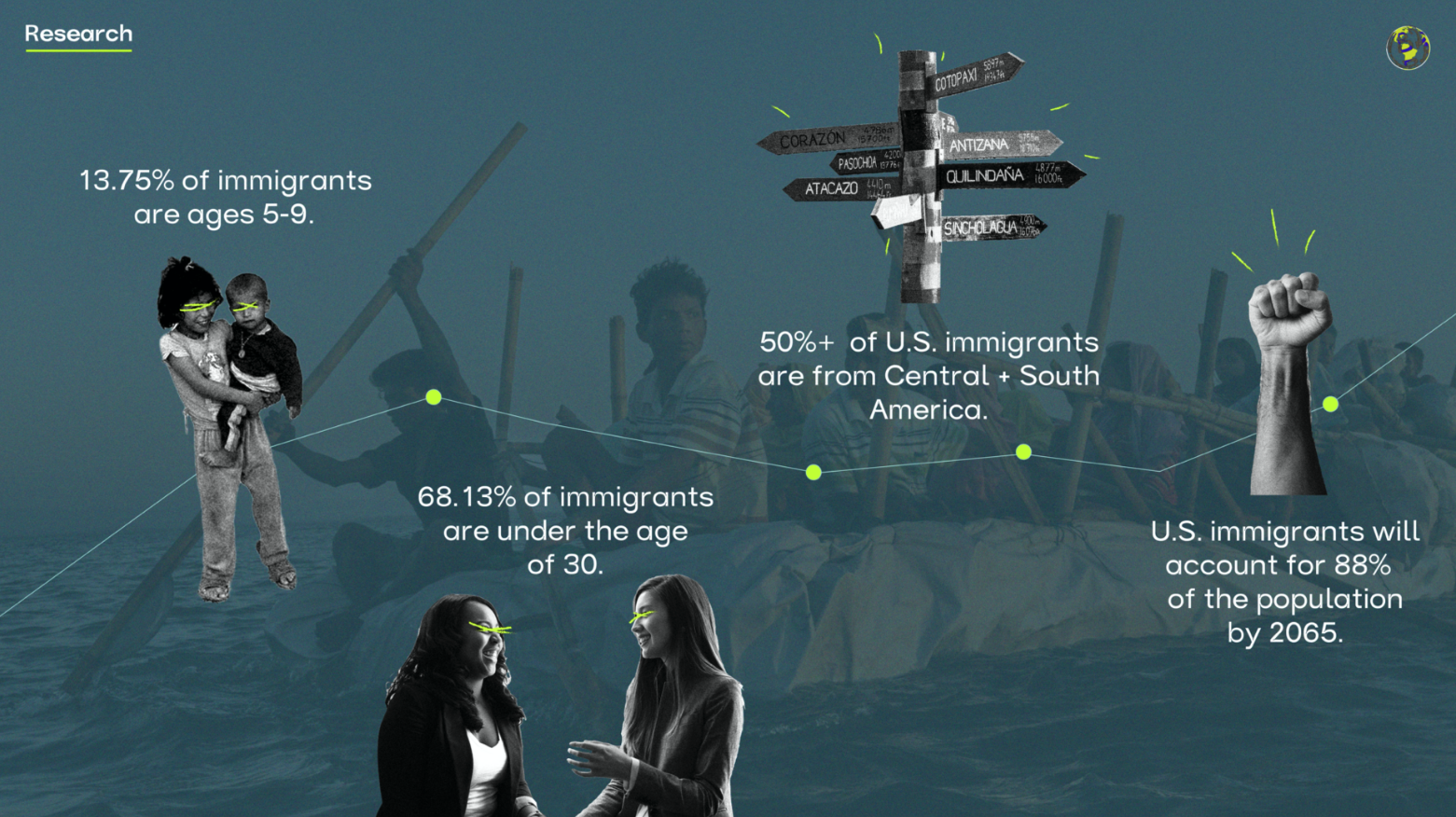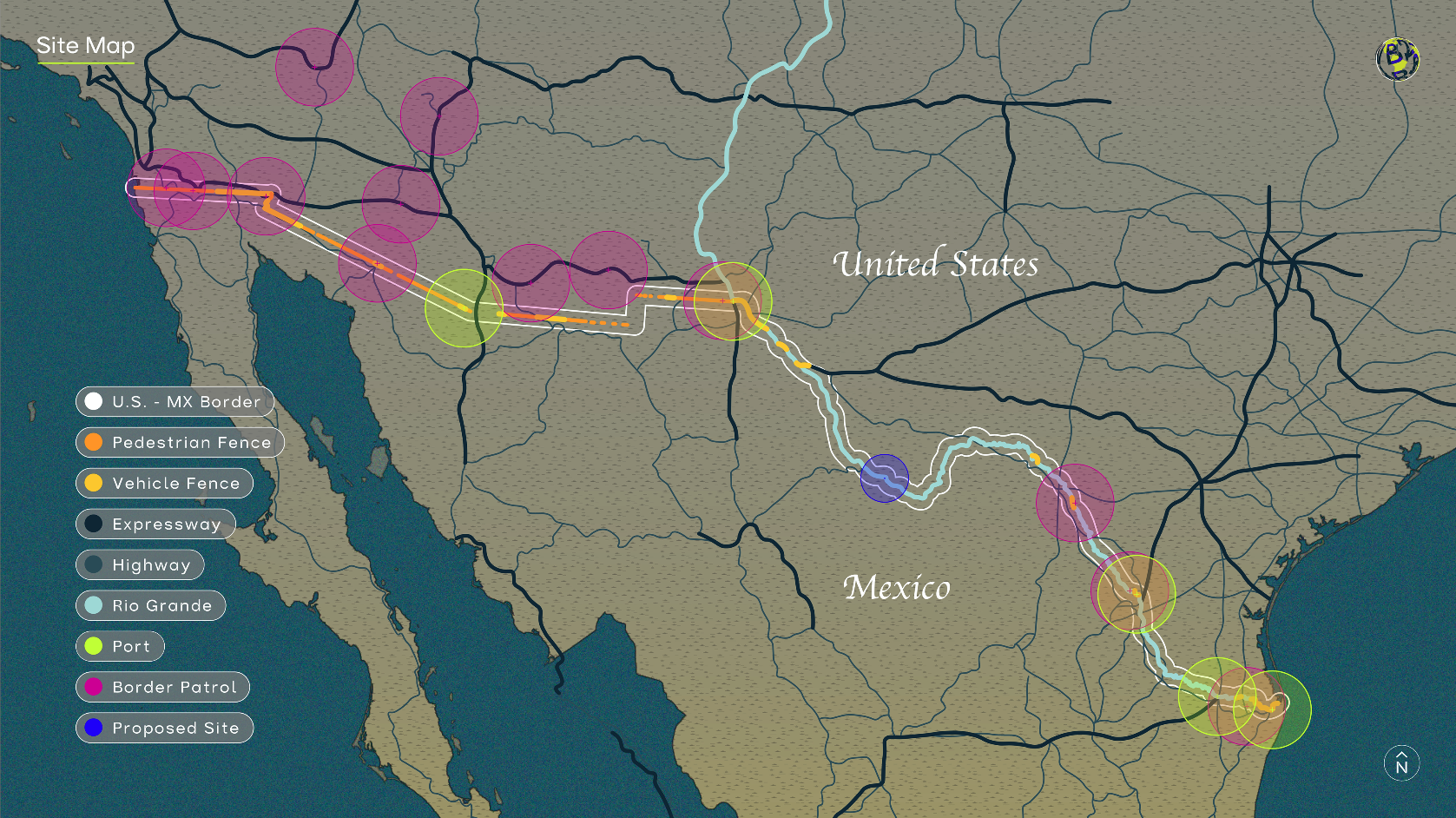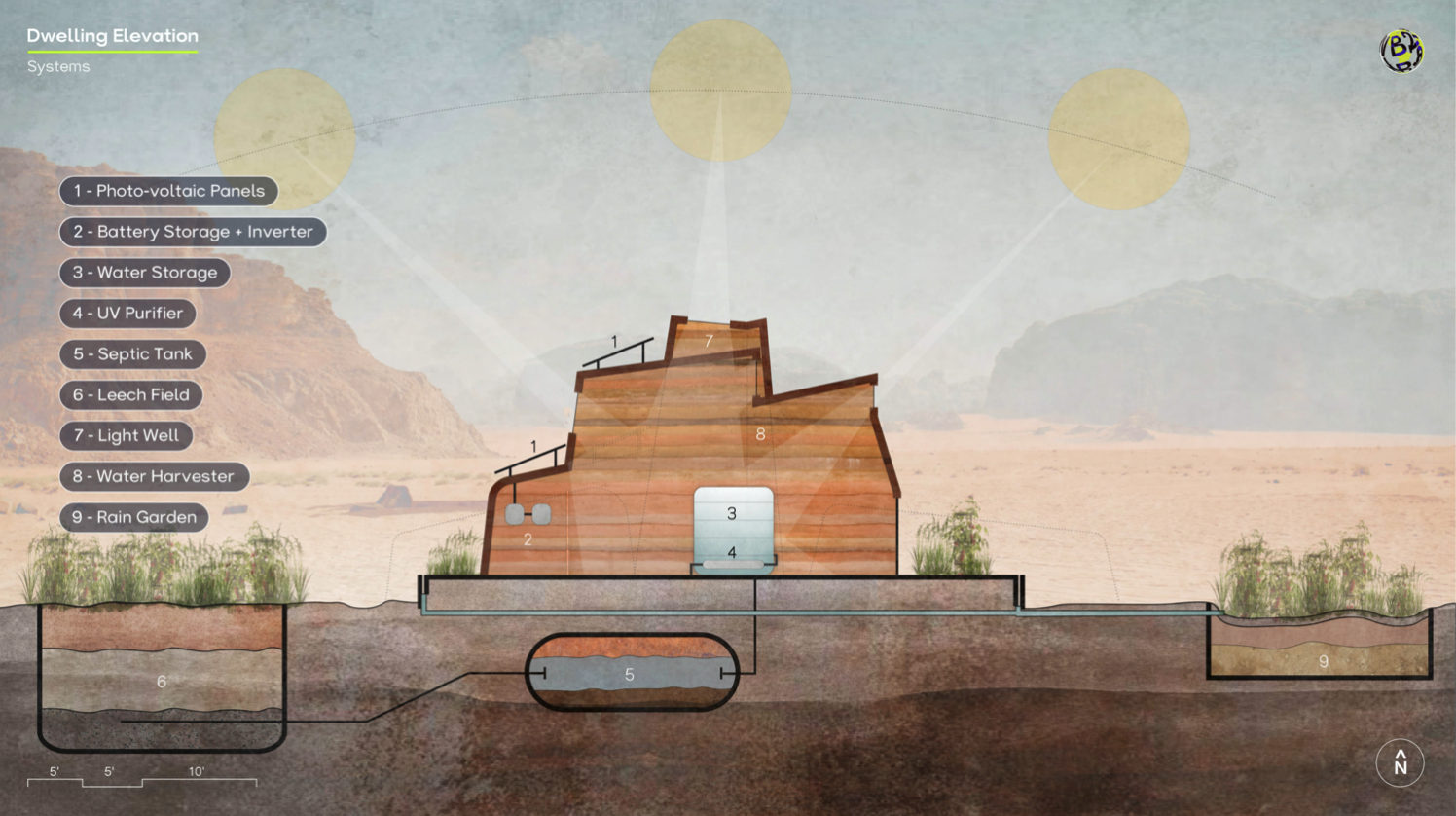
Project
University of Michigan Taubman School of Architecture + Urban Planning: Undergraduate Thesis
Year
2022
Role
Designer
Rethinking: Re-Generation
Immigration as an Agent of Change in Architecture
Architecture need not petrify the existing context and its characters, nor should it perpetuate the negligence in aid towards humans. It should be encouraged to evolve and transform, thus establishing a connected sense of being and belonging across all the lands and for any people. Speculatively reimaging immigration and border towns through a transitory and sustainable village concept embedded in the landscape, creating an opportunity for adoption, incorporation, and contribution. A direct byproduct of future mass displacement, given the climate, political turmoil, or any other tide of crisis humanity may encounter.
Immigration is something most of us are aware of, if not have had personal experiences with, yet the solutions and support in place for refugees have lacked vitality. Reaching the historic high of U.S. immigrant population since 1890. We need to understand who these refugees are.


The site is nestled by the Colorado River at the foot of the Chisos Mountain range past the Trans-Pecos region of Texas in the Sierra del Carmen region within the Chihuahua Desert
The geographical location serves as a natural marker to avoid unnecessary border crossing without the imminent force of border patrol as we can see by the ‘Alto’ indications here that highlight the topographical elevation. You can reference the images on the left for the site.
These ‘Camino Cairns’ consist of a South-facing gabion wall for sun protection, a well-pump for water, and Aloe Barbodensis colloquially known as Aloe Vera utilized as a sunburn remedy.
The focus here is to provide basic needs, such as sun protection, water, and aid for anyone undergoing the arduous trek across the Chihuahua desert.
The proposed ‘Centro’ design consists of four main structures that aim to enhance the transition of the immigrant.
Here we envision the ‘Centro’ on a regular day, through a West-facing section cut running North to South. Focusing on utilizing mostly local resources for construction we have ‘Land Drains’ made from collected stones, Rammed Earth compressed of accessible loam, as well as clay-covered floors and roofs for waterproofing reminiscent of native adobe-style architecture.
In this South-facing section running West to East, we can see similar typologies as well as special occupations.
As for the dwellings, the aim is that they are constructed based on the influx of inhabitants by the inhabitants as a form of contribution through sweet equity and self-reliance.
Here we can begin to imagine what this space could look like, employing similar sustainable systems of passive solar, wind, water harvesting, and waste management.











